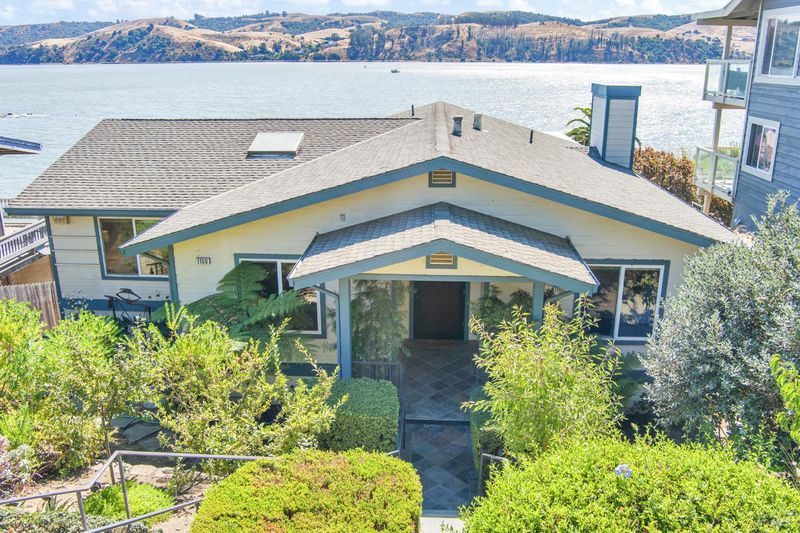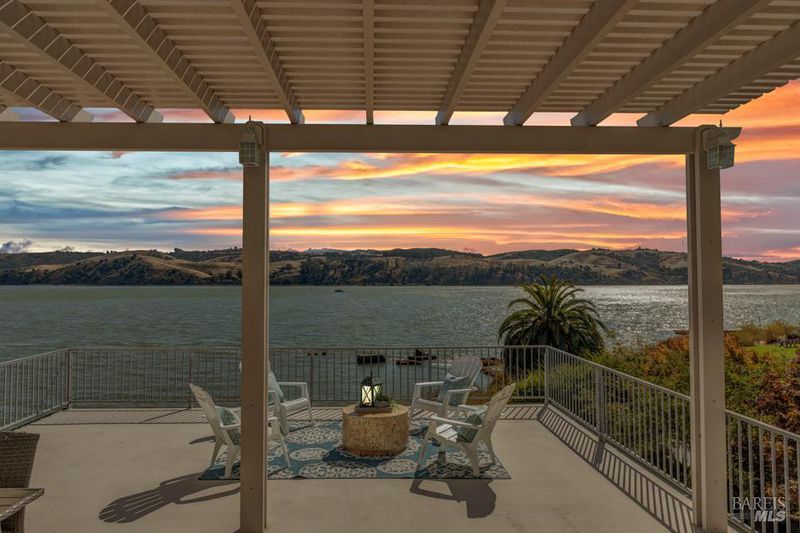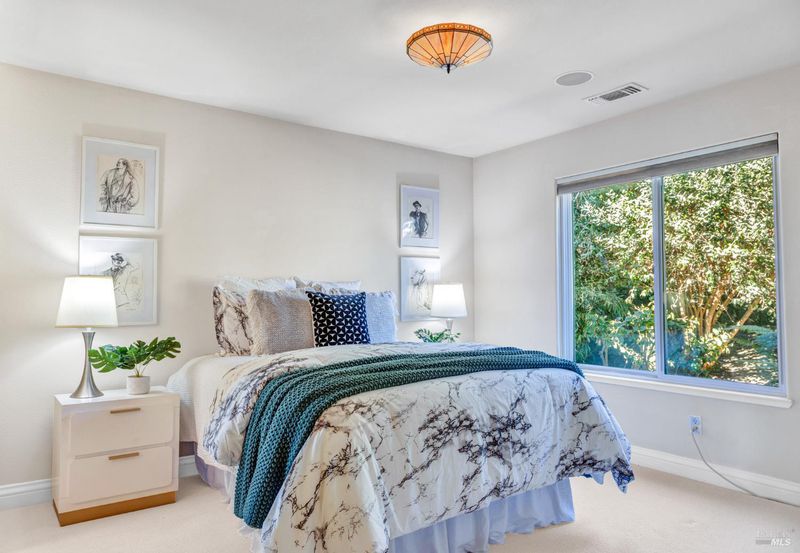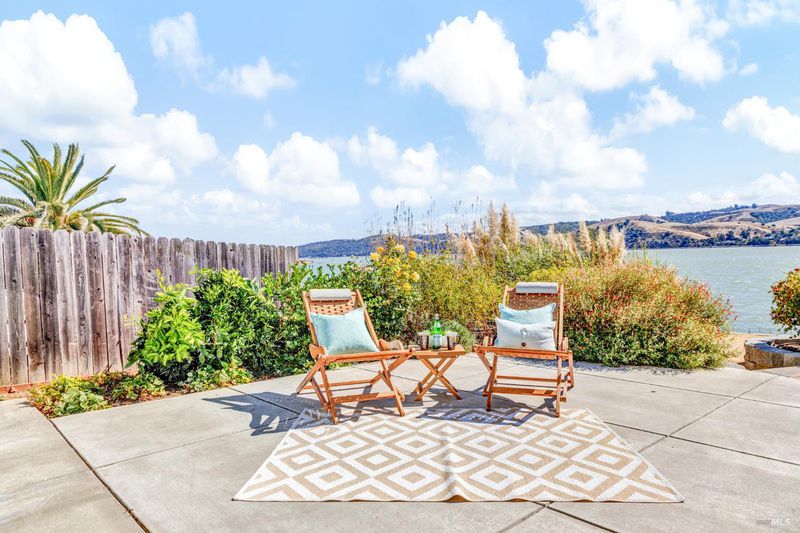
$2,200,000
3,357
SQ FT
$655
SQ/FT
1150 W K Street
@ 12th St - Benicia 2, Benicia
- 4 Bed
- 4 (3/1) Bath
- 4 Park
- 3,357 sqft
- Benicia
-

-
Sat Sep 13, 2:00 pm - 5:00 pm
-
Sun Sep 14, 12:00 pm - 3:00 pm
Water Front Stunning Custom Home in Downtown Benicia with bridge to bridge breathtaking views. This 4 bedrooms plus office, 3.5 bathrooms with ample storage offers a master on the lower level and junior suite on upper level. Chefs kitchen features large island, gas stove, large pantry and amazing water views. Cozy up to the gas fireplace that warms the home on those chilly days. Primary Suite with slider out to deck and spa offers an oversized double closet and spa like bathroom with views of the water and hills. Enjoy your morning coffee or evening beverage on the oversized deck while watching the ships and trains pass by. Relax in the spa under the stars. Gardening made easy with several raised metal tubs. Enjoy launching your water toys from your yard. At the end of the day fall asleep to the sound of the waves gently lapping on the shore. This home is built solid. Exterior is fiber cement board (non-wood) material.
- Days on Market
- 0 days
- Current Status
- Active
- Original Price
- $2,200,000
- List Price
- $2,200,000
- On Market Date
- Sep 9, 2025
- Property Type
- Single Family Residence
- Area
- Benicia 2
- Zip Code
- 94510
- MLS ID
- 325073286
- APN
- 0086-093-100
- Year Built
- 2001
- Stories in Building
- Unavailable
- Possession
- Close Of Escrow
- Data Source
- BAREIS
- Origin MLS System
Benicia High School
Public 9-12 Secondary
Students: 1565 Distance: 0.2mi
Mary Farmar Elementary School
Public K-5 Elementary
Students: 443 Distance: 0.5mi
Benicia Middle School
Public 6-8 Middle
Students: 1063 Distance: 0.6mi
Joe Henderson Elementary School
Public K-5 Elementary
Students: 548 Distance: 1.4mi
Vallejo Center for Learning
Private 7-12 Special Education Program, All Male, Boarding
Students: NA Distance: 1.5mi
Bonnell Elementary School
Private K-5
Students: NA Distance: 1.6mi
- Bed
- 4
- Bath
- 4 (3/1)
- Parking
- 4
- Detached, Garage Door Opener
- SQ FT
- 3,357
- SQ FT Source
- Assessor Auto-Fill
- Lot SQ FT
- 7,405.0
- Lot Acres
- 0.17 Acres
- Kitchen
- Island, Kitchen/Family Combo, Pantry Closet, Quartz Counter
- Cooling
- Central
- Flooring
- Carpet, Tile, Wood
- Fire Place
- Gas Piped
- Heating
- Central
- Laundry
- Inside Room
- Main Level
- Bedroom(s), Dining Room, Family Room, Full Bath(s), Kitchen, Living Room, Street Entrance
- Views
- Bay, Bridges, Hills, Water
- Possession
- Close Of Escrow
- Fee
- $0
MLS and other Information regarding properties for sale as shown in Theo have been obtained from various sources such as sellers, public records, agents and other third parties. This information may relate to the condition of the property, permitted or unpermitted uses, zoning, square footage, lot size/acreage or other matters affecting value or desirability. Unless otherwise indicated in writing, neither brokers, agents nor Theo have verified, or will verify, such information. If any such information is important to buyer in determining whether to buy, the price to pay or intended use of the property, buyer is urged to conduct their own investigation with qualified professionals, satisfy themselves with respect to that information, and to rely solely on the results of that investigation.
School data provided by GreatSchools. School service boundaries are intended to be used as reference only. To verify enrollment eligibility for a property, contact the school directly.











































