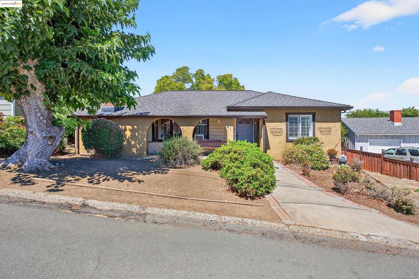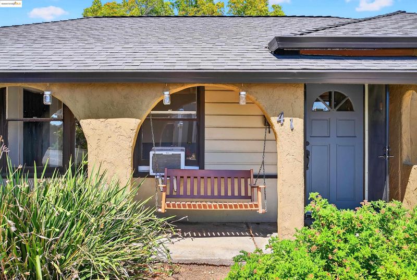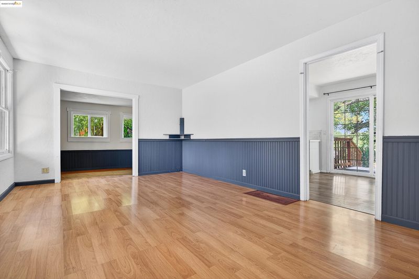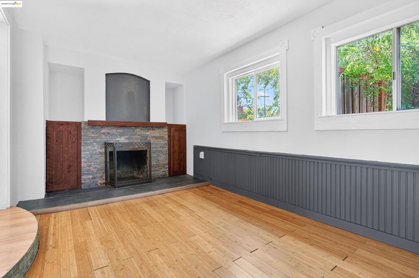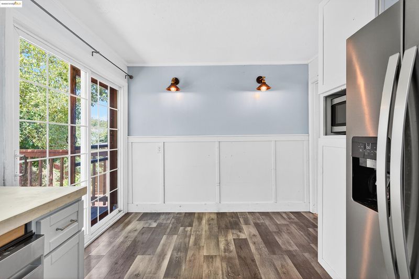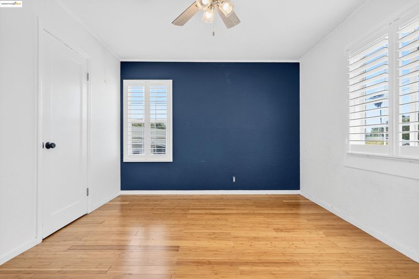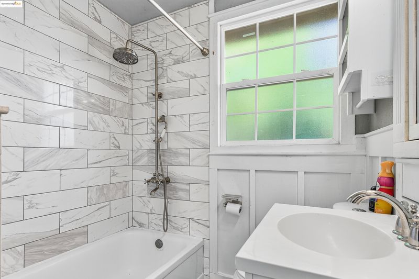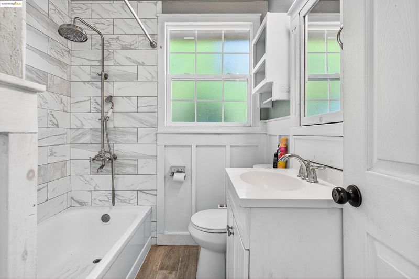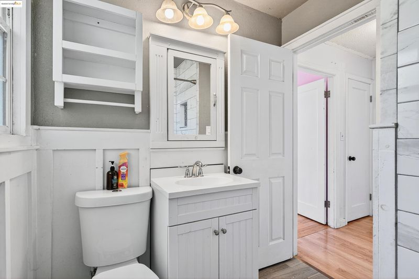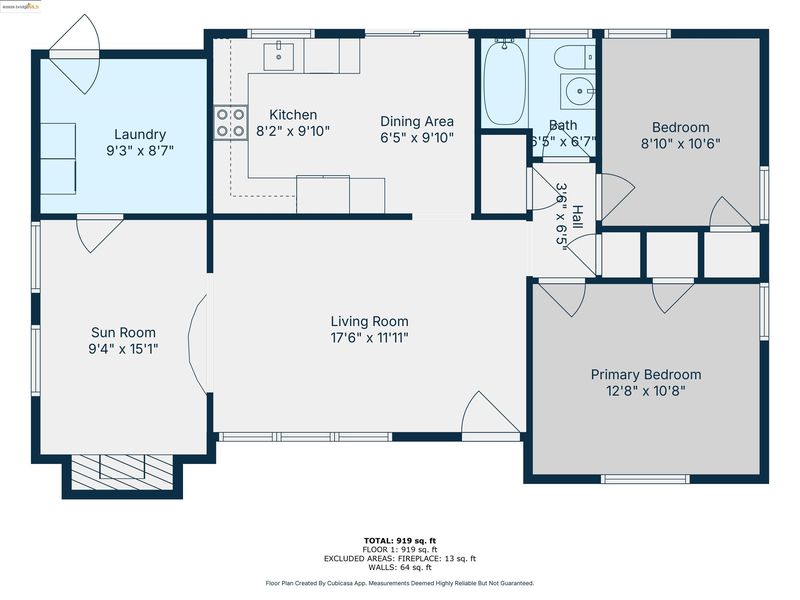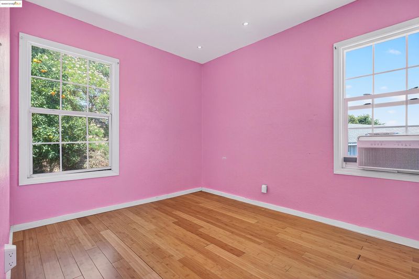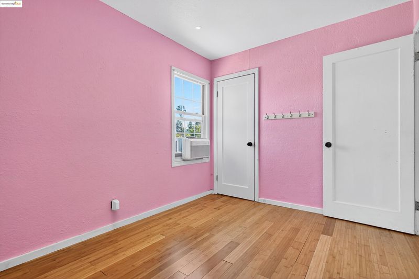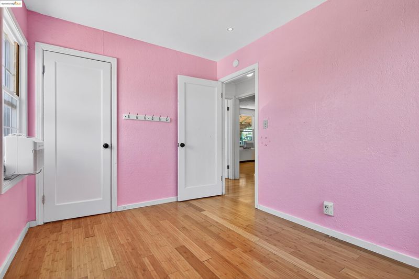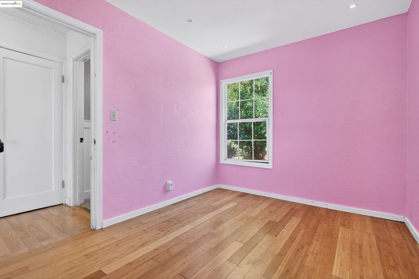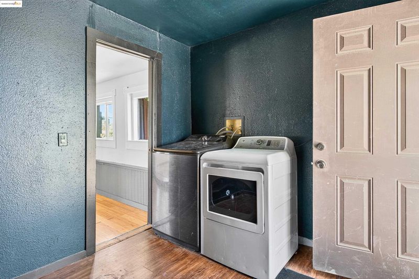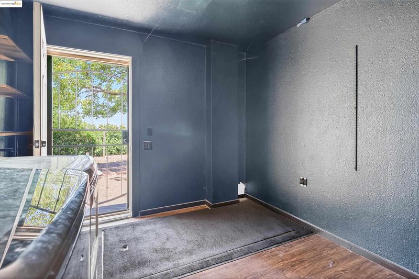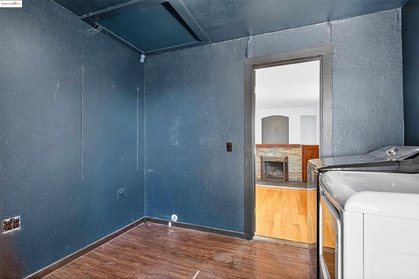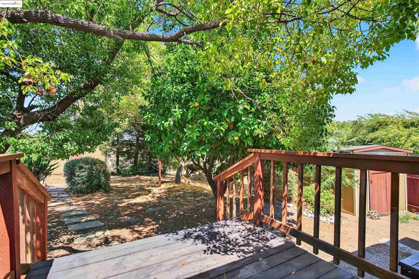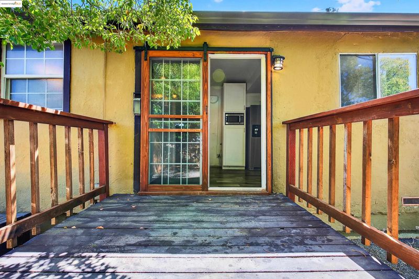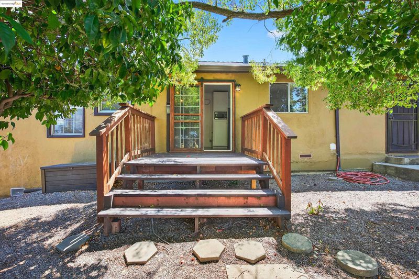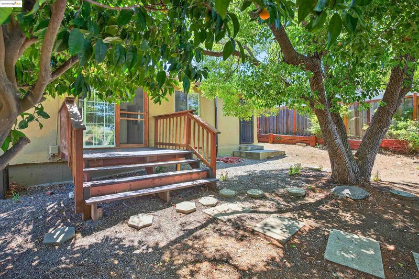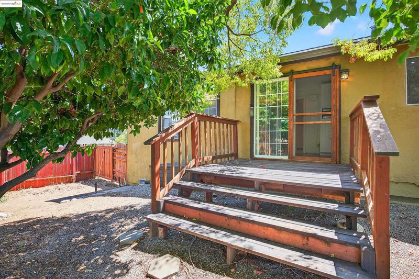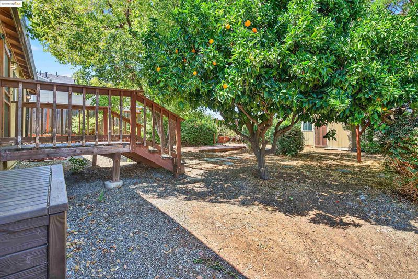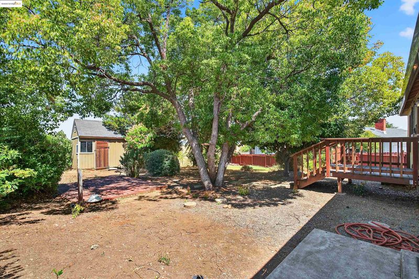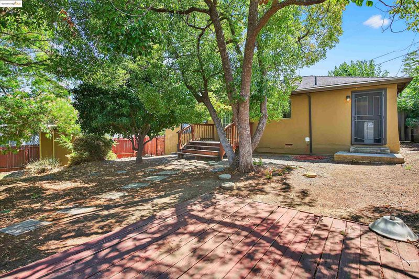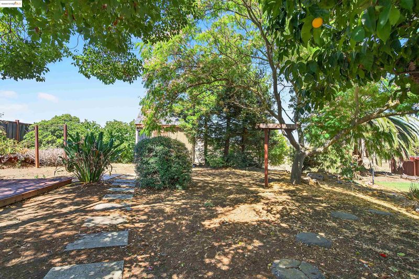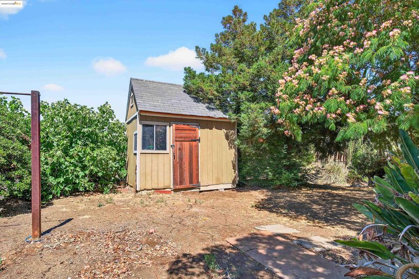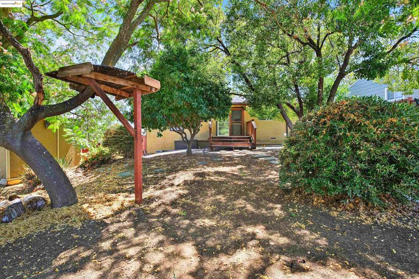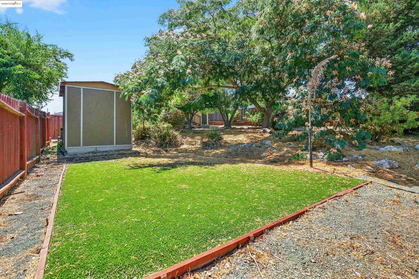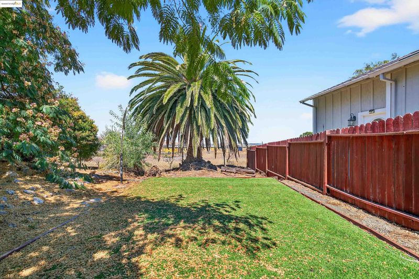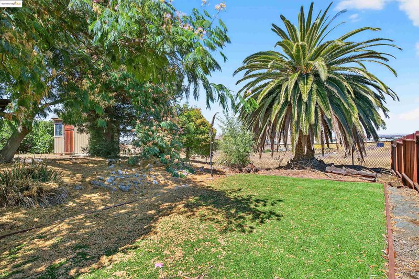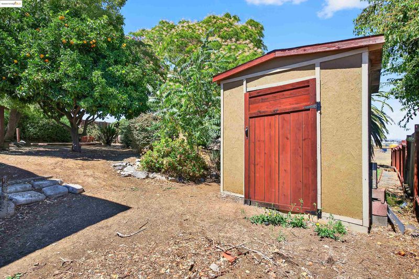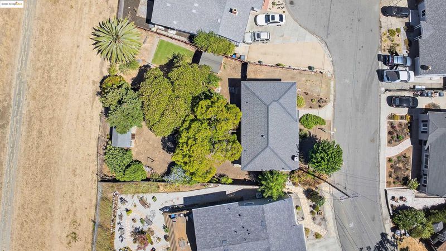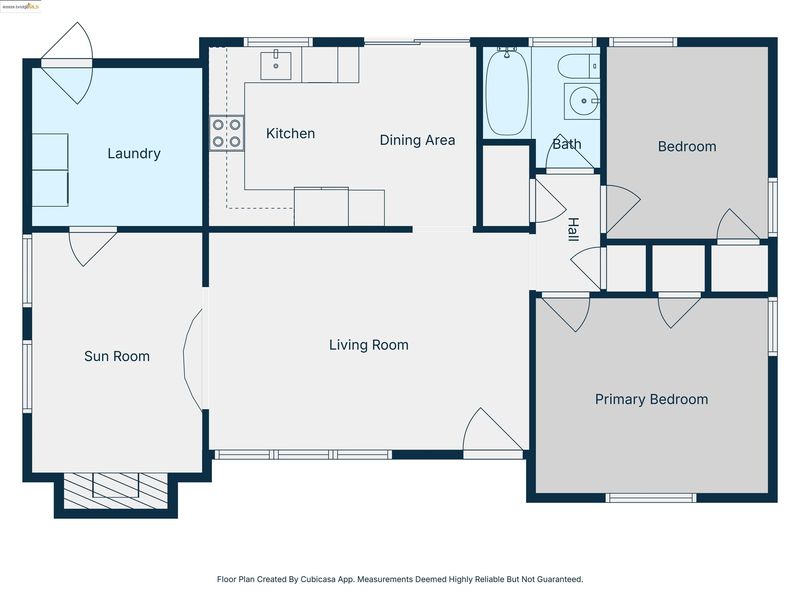
$585,000
1,014
SQ FT
$577
SQ/FT
41 Corte Dorado Ct
@ El Bonito - Not Listed, Benicia
- 2 Bed
- 1 Bath
- 0 Park
- 1,014 sqft
- Benicia
-

-
Sat Aug 9, 11:00 am - 1:00 pm
East Bay Exclusive Team looks forward to seeing you there!
-
Sun Aug 10, 2:00 pm - 4:00 pm
East Bay Exclusive Team looks forward to seeing you there!
Discover this charming 2-bedroom, 1-bath 1943 Bungalow nestled in the highly sought-after Benicia community! Spanning 1,211 sq. ft., this bright & airy home with an open floor plan welcomes you into a generous family room that expands into a sunken playroom, an office, a sitting room, or whatever your imagination can dream up. This bonus room is complete with a wood-burning fireplace surrounded by striking stone accents. The modernized eat-in kitchen features an electric range, a brand-new refrigerator, a dishwasher, a microwave, & a spacious pantry. Recent upgrades include a new roof & central heating. The basement - perfect for building out or additional storage, & the indoor laundry room adds convenience. Step outside to a breathtaking backyard paradise featuring mature fruit trees, a majestic palm, & shade trees. The wooden deck, storage sheds, and fully fenced large yard create an ideal space for entertaining, gardening, or kids’ playtime while taking in water views of the Carquinez Straits & enjoying privacy & tranquility. This delightful home features a lengthy driveway, is exempt from HOA fees, and is ideally situated on a quiet, friendly court just moments from Robert Semple Elementary. Don’t miss the chance to call this expansive property your home!
- Current Status
- New
- Original Price
- $585,000
- List Price
- $585,000
- On Market Date
- Aug 7, 2025
- Property Type
- Detached
- D/N/S
- Not Listed
- Zip Code
- 94510
- MLS ID
- 41107341
- APN
- 0088021340
- Year Built
- 1943
- Stories in Building
- 1
- Possession
- Close Of Escrow
- Data Source
- MAXEBRDI
- Origin MLS System
- Bridge AOR
Robert Semple Elementary School
Public K-5 Elementary
Students: 472 Distance: 0.2mi
Community Day School
Public 7-12
Students: 5 Distance: 0.8mi
Bonnell Elementary School
Private K-5
Students: NA Distance: 0.8mi
Liberty High School
Public 9-12 Continuation
Students: 72 Distance: 0.9mi
St. Dominic
Private K-8 Elementary, Religious, Coed
Students: 298 Distance: 0.9mi
Mary Farmar Elementary School
Public K-5 Elementary
Students: 443 Distance: 1.4mi
- Bed
- 2
- Bath
- 1
- Parking
- 0
- Parking Spaces, Parking Lot, On Street
- SQ FT
- 1,014
- SQ FT Source
- Assessor Auto-Fill
- Lot SQ FT
- 7,840.0
- Lot Acres
- 0.18 Acres
- Pool Info
- None
- Kitchen
- Dishwasher, Electric Range, Microwave, Refrigerator, Dryer, Washer, Counter - Solid Surface, Eat-in Kitchen, Electric Range/Cooktop, Pantry
- Cooling
- Wall/Window Unit(s)
- Disclosures
- Nat Hazard Disclosure, Disclosure Package Avail
- Entry Level
- Exterior Details
- Back Yard, Front Yard, Garden/Play, Side Yard, Storage, Low Maintenance, Yard Space
- Flooring
- Laminate, Vinyl
- Foundation
- Fire Place
- Family Room, Stone, Wood Burning
- Heating
- Gravity, Fireplace(s)
- Laundry
- 220 Volt Outlet, Dryer, Laundry Room, Washer, Inside Room
- Main Level
- 2 Bedrooms, 1 Bath
- Views
- Delta, Water
- Possession
- Close Of Escrow
- Architectural Style
- Bungalow, Ranch
- Construction Status
- Existing
- Additional Miscellaneous Features
- Back Yard, Front Yard, Garden/Play, Side Yard, Storage, Low Maintenance, Yard Space
- Location
- Court
- Roof
- Composition Shingles
- Fee
- Unavailable
MLS and other Information regarding properties for sale as shown in Theo have been obtained from various sources such as sellers, public records, agents and other third parties. This information may relate to the condition of the property, permitted or unpermitted uses, zoning, square footage, lot size/acreage or other matters affecting value or desirability. Unless otherwise indicated in writing, neither brokers, agents nor Theo have verified, or will verify, such information. If any such information is important to buyer in determining whether to buy, the price to pay or intended use of the property, buyer is urged to conduct their own investigation with qualified professionals, satisfy themselves with respect to that information, and to rely solely on the results of that investigation.
School data provided by GreatSchools. School service boundaries are intended to be used as reference only. To verify enrollment eligibility for a property, contact the school directly.
